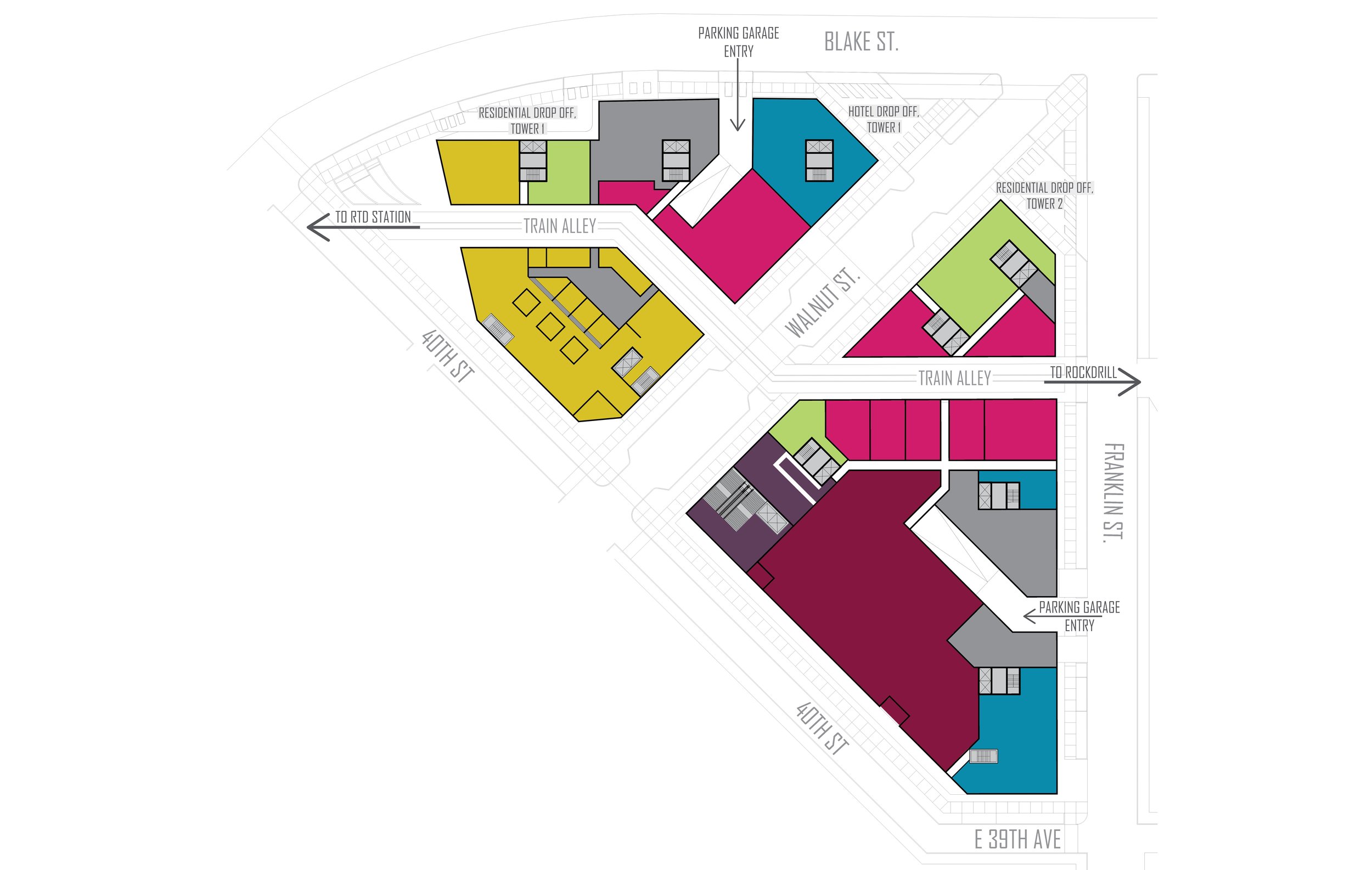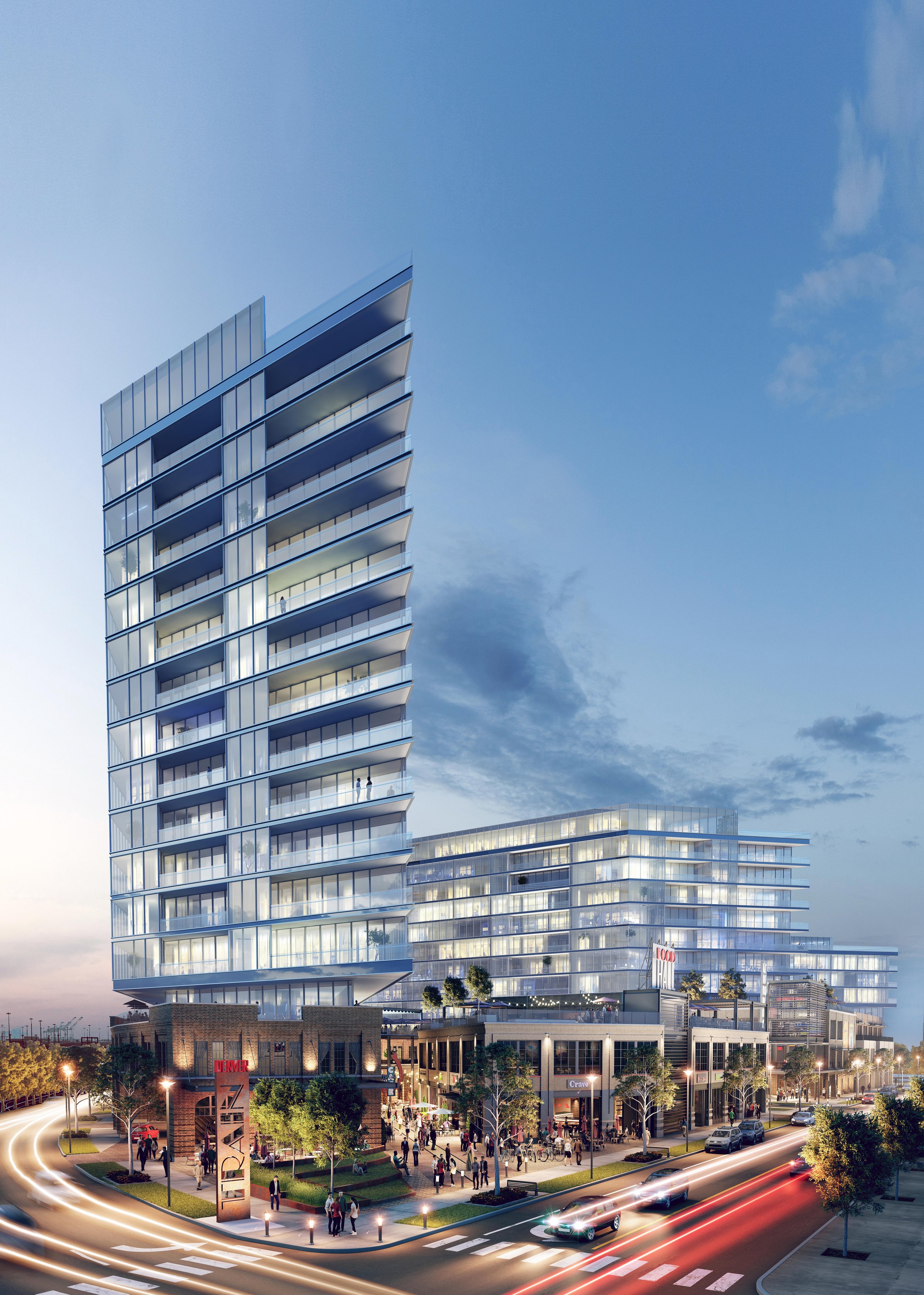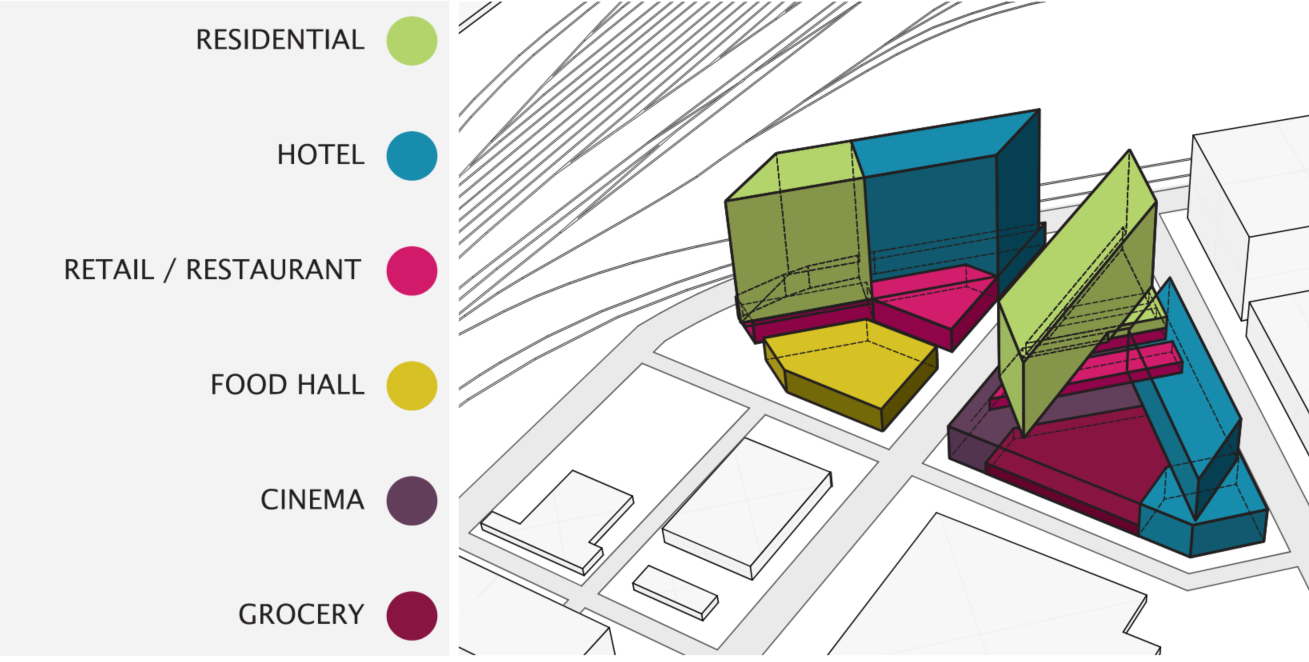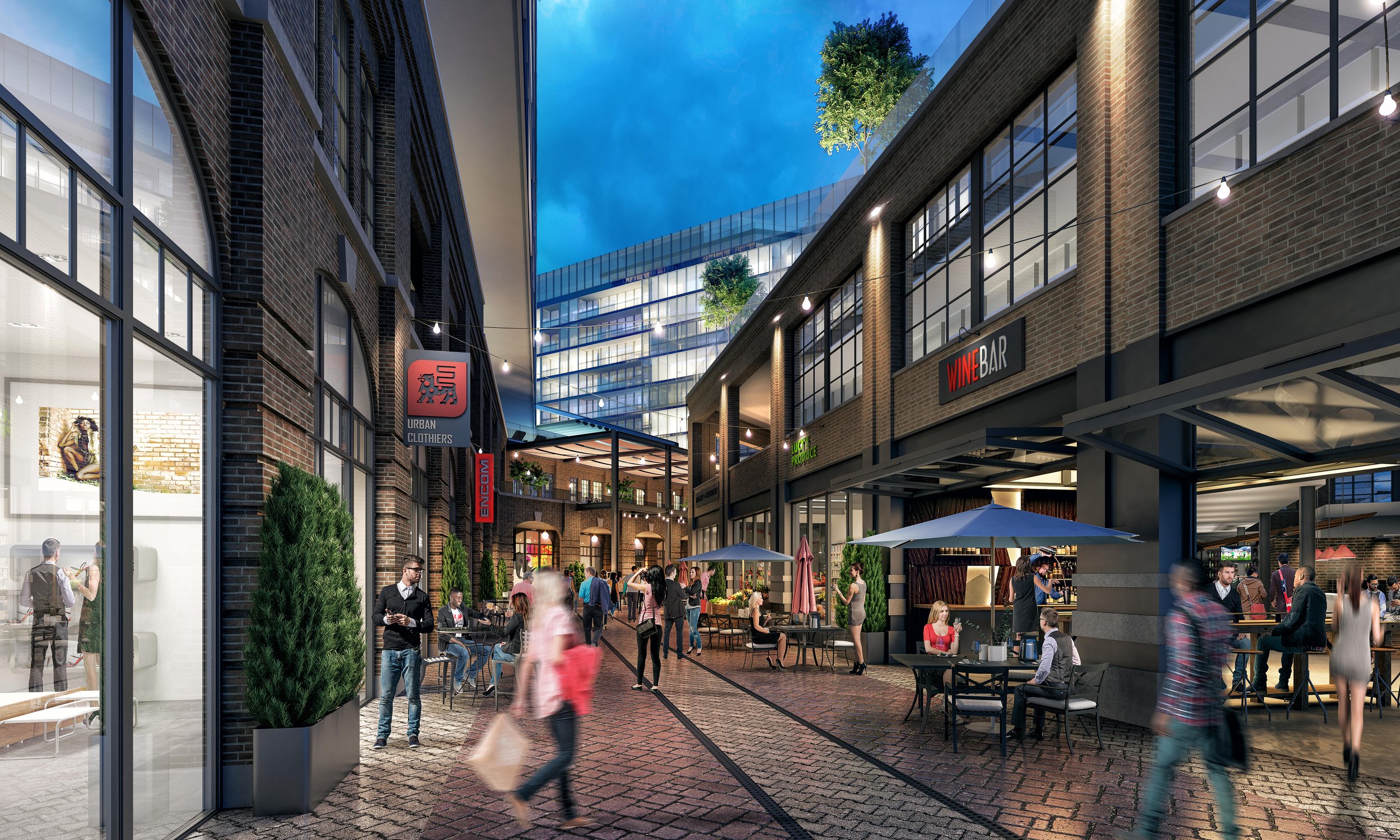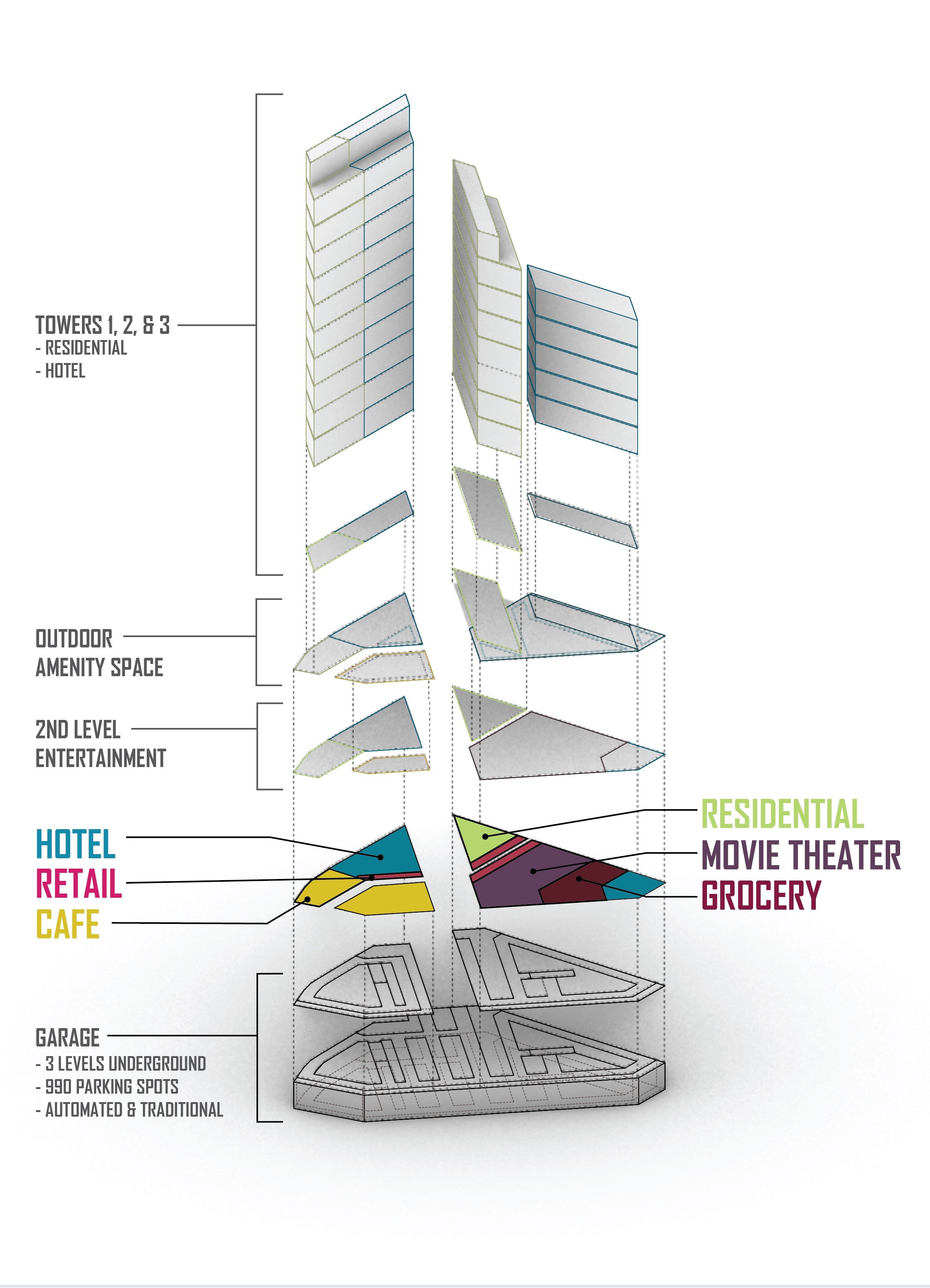
Train Denver
A large mixed-use development in Denver, CO located in the RiNo neighborhood. The concept master plan included a retail, restaurant, food hall, movie theater, and grocery store on a large 2 story podium.
-
Project Area: 707,250 sf Total
Above a 2-story podium was a 16 story hotel/residential tower, a 12 story residential tower, and an 8 story hotel, successively stepping down in mass. The 2-story podium was to be an industrial, historical-look to blend in with the surroundings while the towers above were a glassy, contemporary style. Below the development was roughly 330,000sf of parking.
-
Helped create a master plan and massing for a preliminary design package. Worked with the client on multiple options until a final design was achieved. Floor plans and massing views were created in SketchUp and finalized in Adobe Illustrator.
(Renderings are the property of Davis Partnership Architects)
